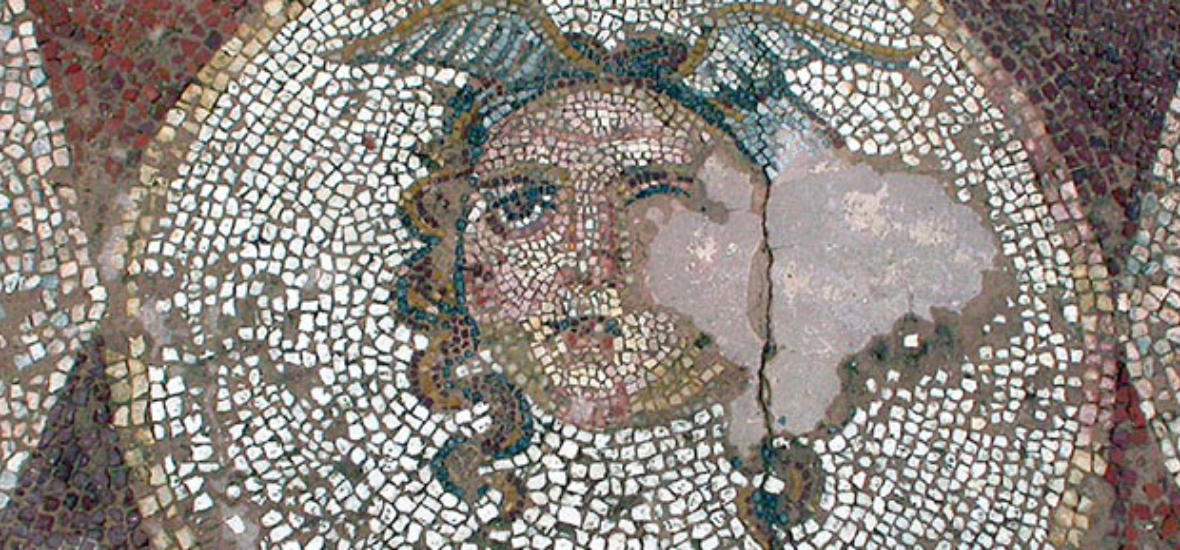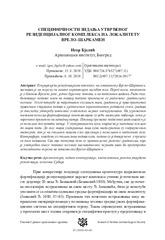Приказ основних података о документу
Specifičnosti zidanja utvrđenog rezidencijalnog kompleksa na lokalitetu Vrelo-Šarkamen
Design and building specificities of the fortified residential complex at the site of Vrelo-Šarkamen
| dc.creator | Bjelić, Igor | |
| dc.date.accessioned | 2022-05-10T11:30:39Z | |
| dc.date.available | 2022-05-10T11:30:39Z | |
| dc.date.issued | 2019 | |
| dc.identifier.issn | 0352-5678 | |
| dc.identifier.uri | http://rai.ai.ac.rs/handle/123456789/309 | |
| dc.description.abstract | Tetrarhijski rezidencijalni kompleks, na lokalitetu Vrelo-Šarkamen, zasnovan je na terenu sa nešto izrazitijim nagibom tla. Pored toga, lokalitet je u blizini Vrelske reke, jednog bujičnog potoka, i na podzemnim vodama. Radi stabilizacije zidanih masa na takvoj podlozi primenjene su različite graditeljske tehnike. Usled potrebe za podjednakim sleganjem masa, graditelj je prvo pristupio pravilnim spojevima zidova i ujednačenim horizontalnim redovima sloga gradiva uz očiglednu upotrebu antičkih geodetskih mernih instrumenata. Na ugroženim tačkama temelja fortifikacije konstatovani su veći malterni nabačaji, što je naročito primetno na zapadnoj kapiji. Pokušaj drenaže podzemnih voda izveden je uz temeljni deo zapadne kapije. U unutrašnjosti kula, izvršeno je nasipanje zemljom do nivoa poda. Do tog nivoa unutrašnja lica kula malterisana su hidrauličnim malterom, dok je na spoljnim licima slog drugačiji u temeljnom i nadzemnom delu. Kontrafori, izvedeni uz spoljna lica zidova kula, zidani su jednovremeno u prevezu sa tim zidovima. Svi ovi postupci delo su promišljenog rimskog graditelja, koji je upotrebio mnoge poznate tehnike kasnoantičkog perioda kako bi predupredio nepogodnosti terena na lokalitetu Vrelo-Šarkamen. | sr |
| dc.description.abstract | The archaeological site of Vrelo - Šarkamen is located in Eastern Serbia, about 25 km to the North-west from Negotin. Based on the first architectural survey by Đ. Bošković, excavations of the fortified residential complex began at the end of the last century and lasted until 2003; further researches have been continued in 2013 as a collaboration between the Archaeological Institute from Belgrade and the Krajina Museum from Negotin. Numerous findings of parts of monumental fortification architecture lead to a specific architectural analysis, since the fortification has quite a regular rectangular plan on a terrain with a very steep slope. Chronologically and spatially, the closest examples to the one from Šarkamen are certainly the fortified residences in Split (Diocletian's palace), Gamzigrad (Galerius Felix Romuliana) and Mogorjelo. However, unlike the residence in Šarkamen, those others were built on terrains with a much more gentle slope. The proximity of surfaces exposed to flooding and torrential streams is also significant. These facts indicate that some of the common Roman geometric instruments, such as groma and chorobates, were used in the design of the plan of the residence at the site of Vrelo - Šarkamen. The way of setting the building courses had been under special supervision, especially at the joints of the towers to the ramparts, in order to ensure that the masses of towers and ramparts would settle uniformly on the ground. The composition of the mortar difered depending on whether the specific part of a wall was to be placed within the foundation or above the ground. For the foundation parts of walls, mortar with significant percentage of broken brick in it was used. In order to mitigate the slope of the terrain toward south-west, mortar reinforcements with ground-rocks had been set on the south-western corners of the western gate and its northern tower. The counterforts (retaining walls) of the towers were built against the expected direction of the fall, and that was the only purpose for these parts of fortification. Counterforts were built simultaneously with the walls of the towers, as can be seen from the course of the junctions. Specific corner junction were used at the corners of octagonal towers and also at the sides of the doors. Drainage canals were excavated within the northern tower of the western gate and in front of the western gate itself. However, a very specific example of this interesting approach while building a complex on a terrain with a steep slope can be seen at the western gate. The thickness of the rampart at the gate was increased from 2.5 m to 5m. In this case, the inner side of the rampart had been built first, and the external side was built afterwards in such a manner that it was leaning against the inner one. The same was applied in the longitudinal direction of the gate; thus, the whole gate was built from foundation sections, providing that the seismic expansion joints would be placed where the most severe cracking of ramparts could have been expected - at the gate itself. All examples listed here indicate that every excavated part of the fortification of the Vrelo - Šarkamen imperial residential complex gives us significant indications about Roman building techniques on terrains with a steep slope. Further researches of these structures will certainly provide more data on the Roman approach while building the fortification on this specific site. | en |
| dc.publisher | Srpsko arheološko društvo, Beograd | |
| dc.relation | info:eu-repo/grantAgreement/MESTD/Basic Research (BR or ON)/177007/RS// | |
| dc.rights | openAccess | |
| dc.source | Glasnik Srpskog arheološkog društva | |
| dc.subject | zidane konstrukcije | sr |
| dc.subject | rimska utvrđena rezidencija | sr |
| dc.subject | kasna antika | sr |
| dc.subject | istočna Srbija | sr |
| dc.subject | Arhitektura | sr |
| dc.subject | Roman fortified residential complex | en |
| dc.subject | Late Antiquity | en |
| dc.subject | Eastern Serbia | en |
| dc.subject | building constructions | en |
| dc.subject | Architecture | en |
| dc.title | Specifičnosti zidanja utvrđenog rezidencijalnog kompleksa na lokalitetu Vrelo-Šarkamen | sr |
| dc.title | Design and building specificities of the fortified residential complex at the site of Vrelo-Šarkamen | en |
| dc.type | article | |
| dc.rights.license | ARR | |
| dc.citation.epage | 83 | |
| dc.citation.issue | 35 | |
| dc.citation.other | (35): 65-83 | |
| dc.citation.rank | M51 | |
| dc.citation.spage | 65 | |
| dc.identifier.fulltext | http://rai.ai.ac.rs/bitstream/id/171/306.pdf | |
| dc.identifier.rcub | https://hdl.handle.net/21.15107/rcub_rai_309 | |
| dc.type.version | publishedVersion |


